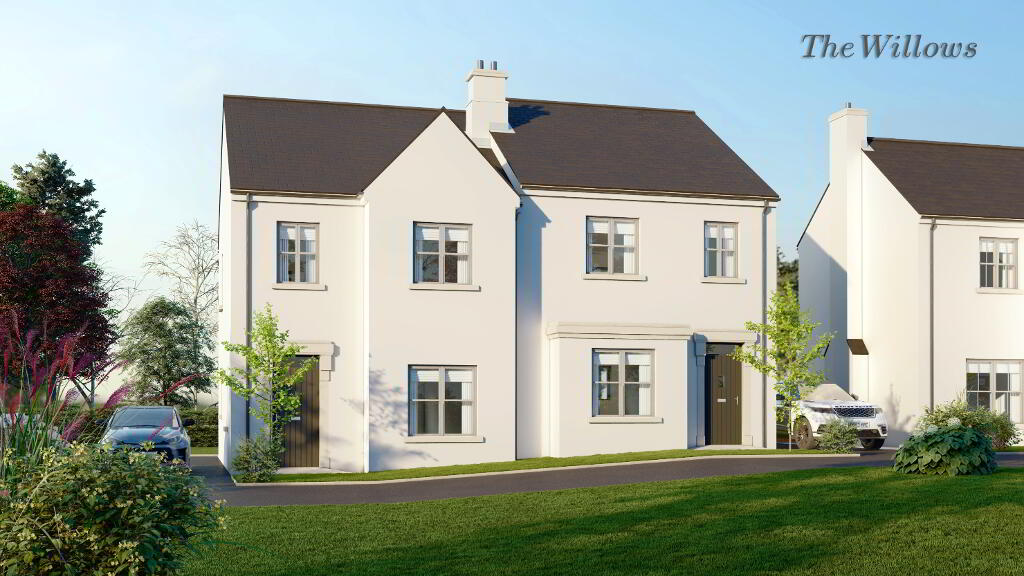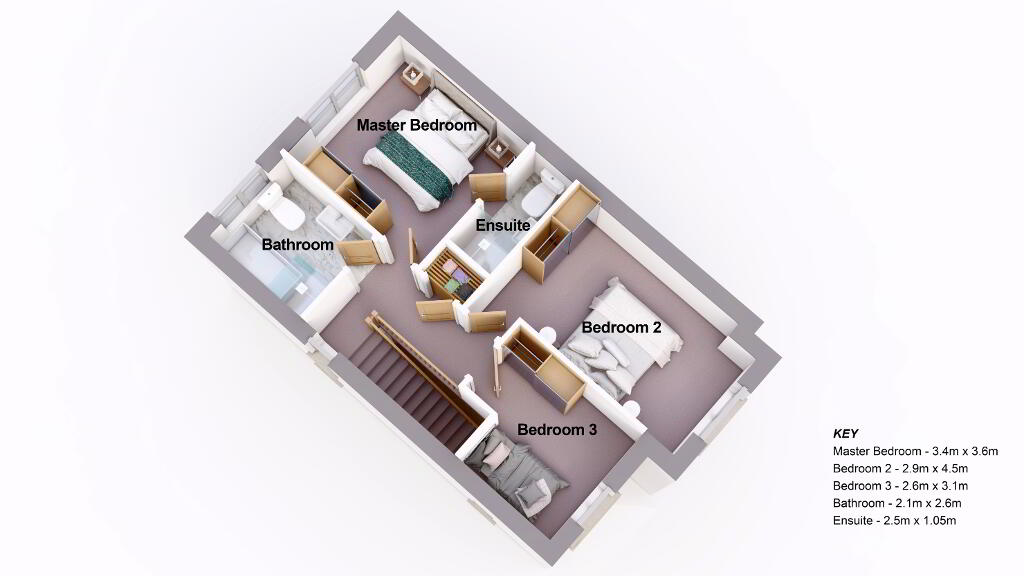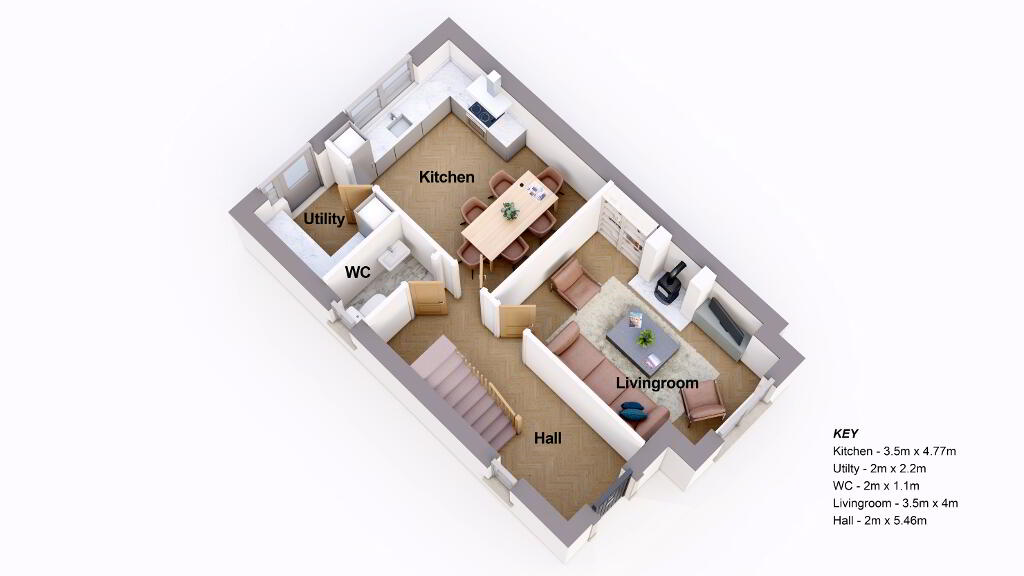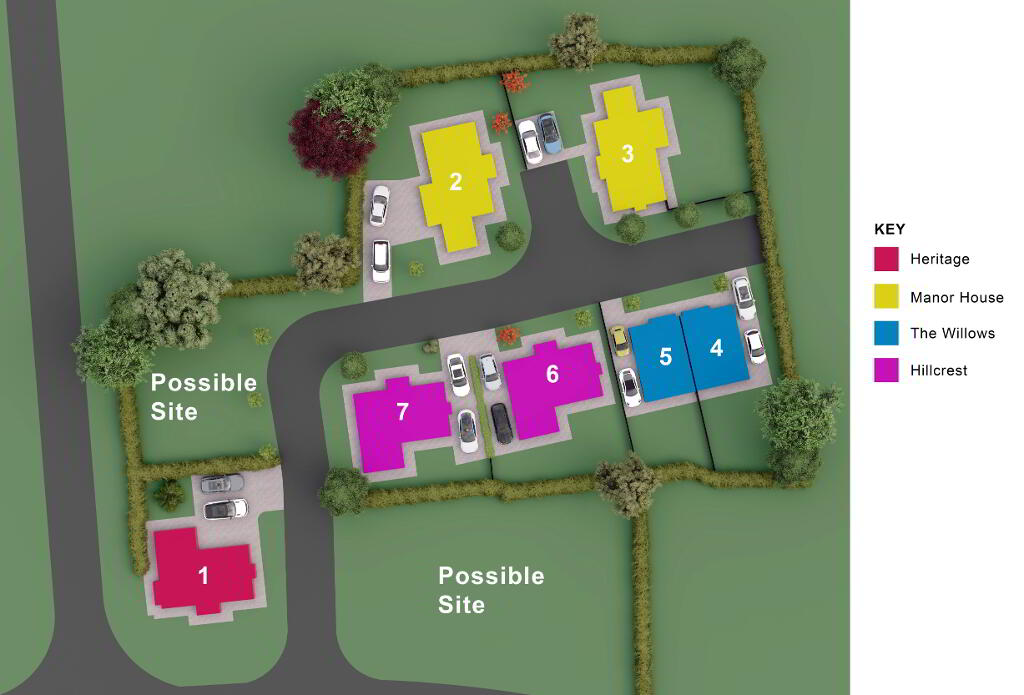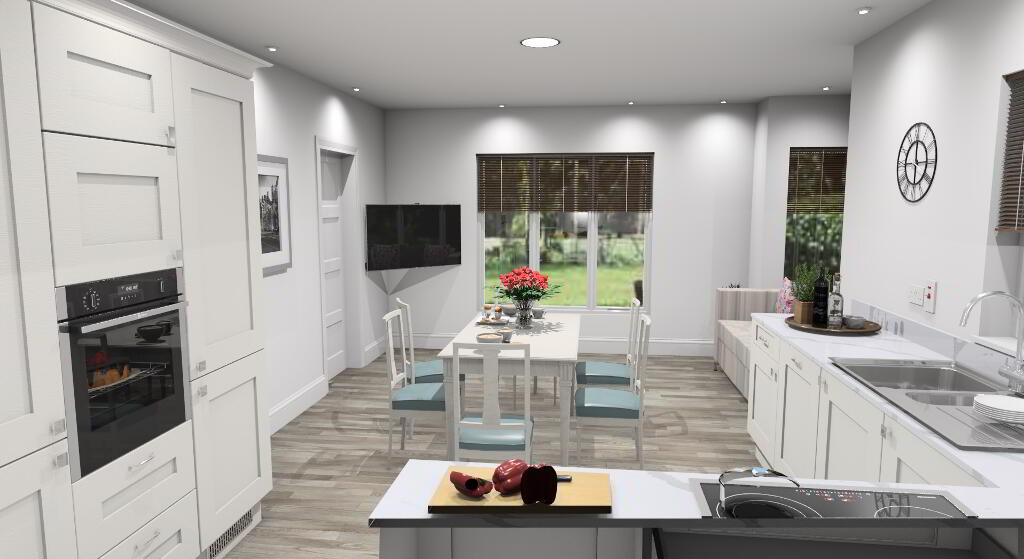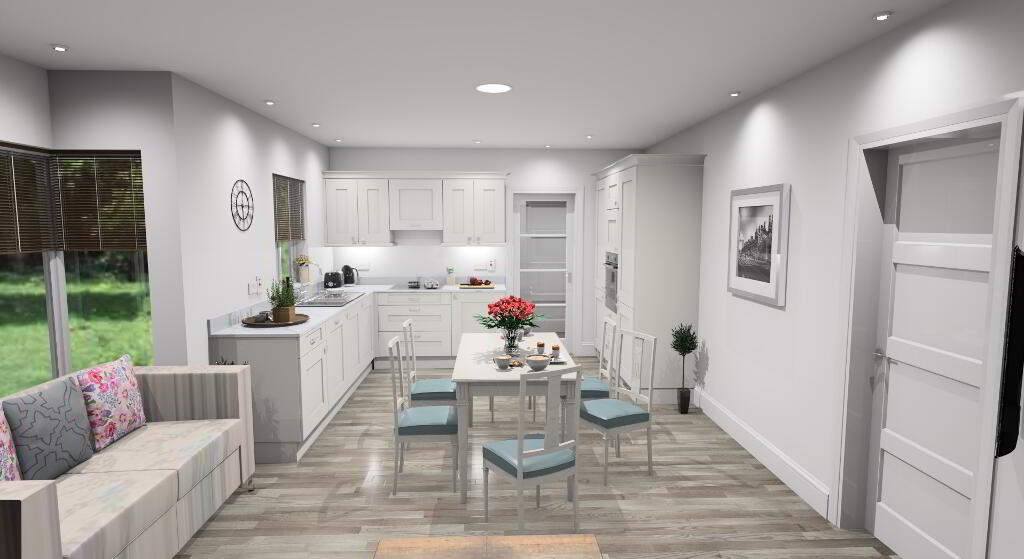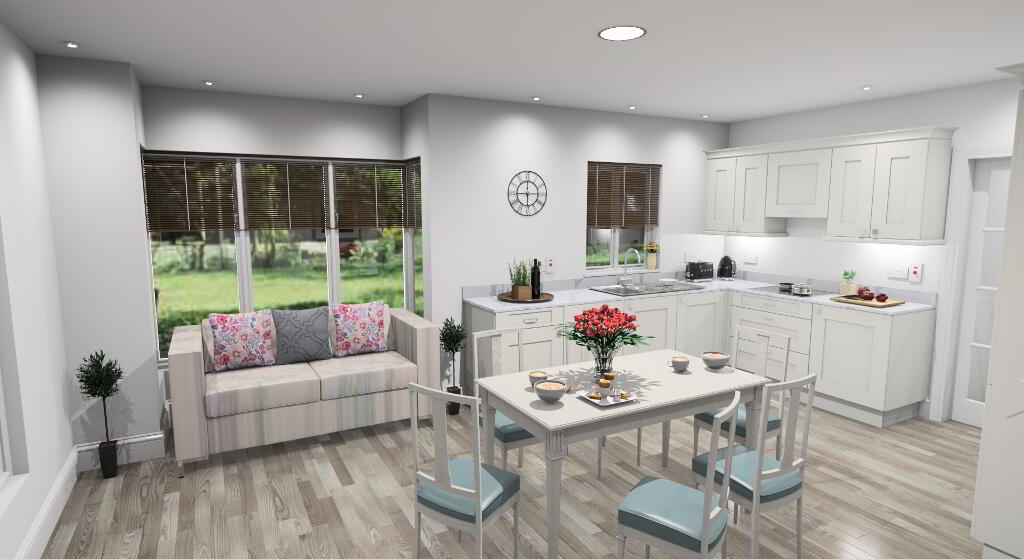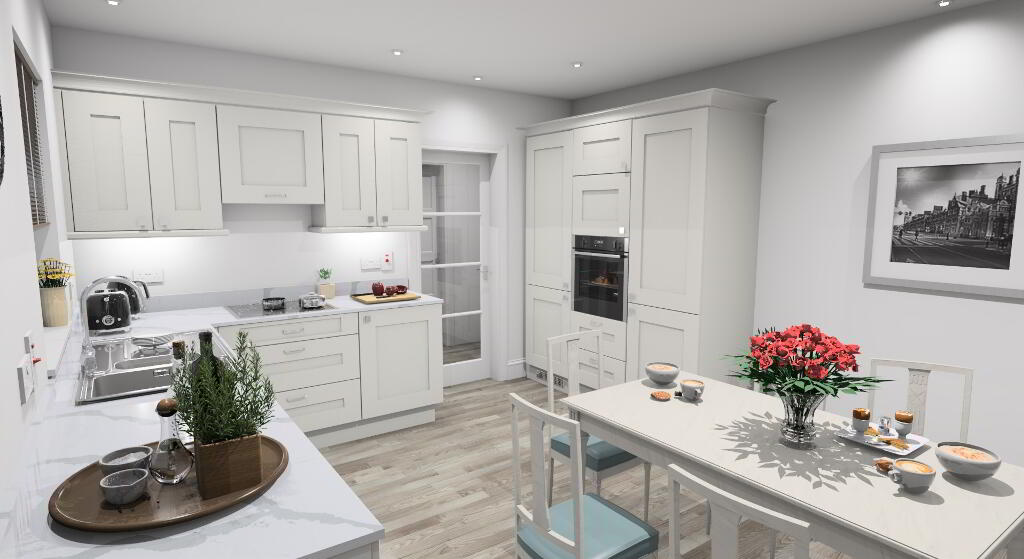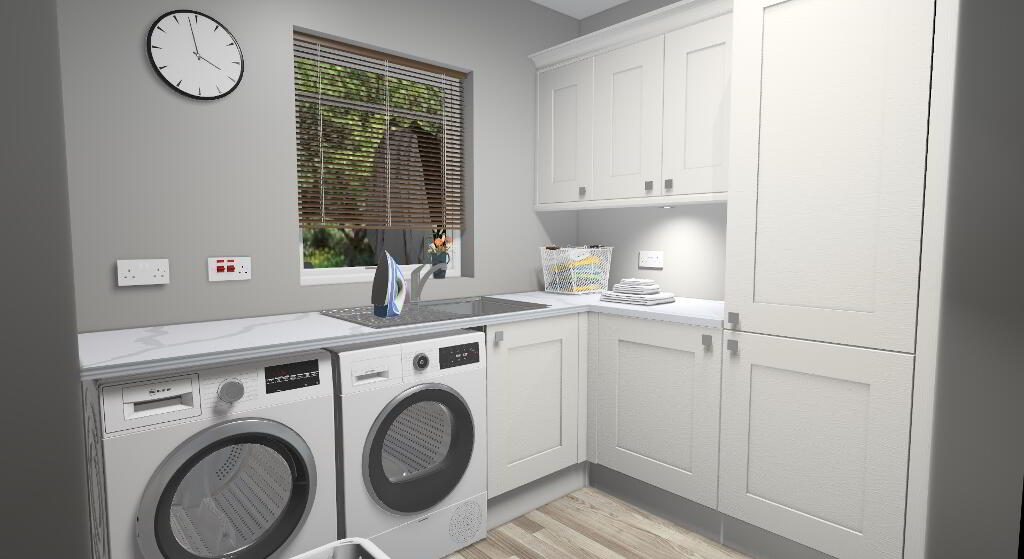This site uses cookies to store information on your computer
Read more

Lockdown Viewings
To facilitate property viewings during Covid-19 we will where possible organise virtual viewings, which means if there is a property on our books which you are very keen to see contact us to organise a virtual viewing of the property with ourselves.
This can be a one to one viewing online and the agent will guide you through the property in a way that makes it feel as real as possible, and will be able to talk to you during the viewing as they would do if it was a viewing under normal circumstances. To set up a virtual viewing please email us via the website in the normal way and someone will be in contact to organise a suitable day and time for the viewing.
Key Information
| House Type | The Willows |
|---|---|
| Style | Semi-detached House |
| Status | Sale agreed |
| Price | £205,000 |
| Bedrooms | 3 |
| Bathrooms | 1 |
| Receptions | 1 |
| Heating | Gas |
Additional Information
KEY FEATURES
We are delighted to bring to the market this exclusive development of traditionally built large detached and semi-detached homes with a beautiful turnkey finish in a highly sought after and convenient location on the outskirts of Omagh town close to all local amenities
Property Features:
Bespoke kitchen designed & fitted with your choice of soft close doors and work tops with up stands.
Range of appliances inc integrated fridge freezer, washing machine, dishwasher, gas hob, electric oven & extractor fan
Contemporary white sanitary ware with chrome fittings including chrome heated towel rail
Choice of ceramic floor tiles to appropriate areas
Choice of carpets with underlay to lounge, hall, stairs, landing & bedrooms
Shaker Style Internal doors
Multi-fuel stove
Painted walls, ceilings and architrave
Energy efficient natural gas heating with thermostatically controlled radiators.
Solar panels to roof
UPVC Double Glazed Windows & Doors
Rear gardens enclosed with timber fencing (where applicable)
Pebbled Driveway
Pre-wired House Alarm & Video Doorbell
Fibre Optic Broadband
10 year Global Home warranty
Locally based suppliers for purchasers convenience
Site 4 & Site 5 - £205,000.00 - estimated completion date - September - December 2025.
