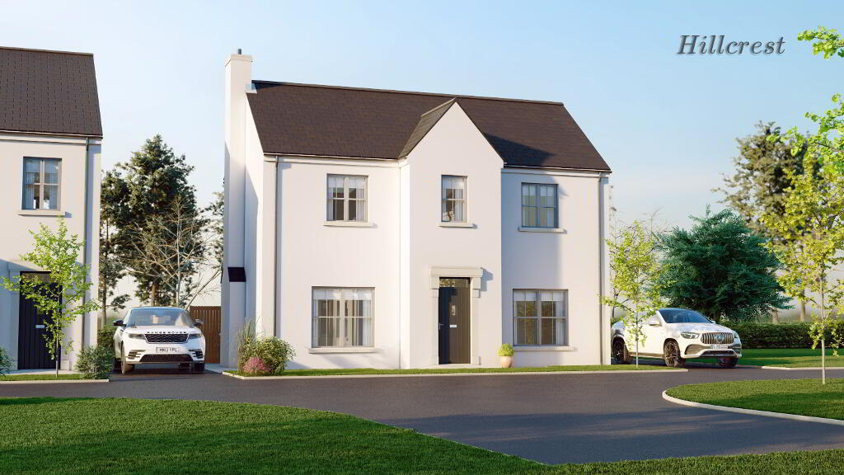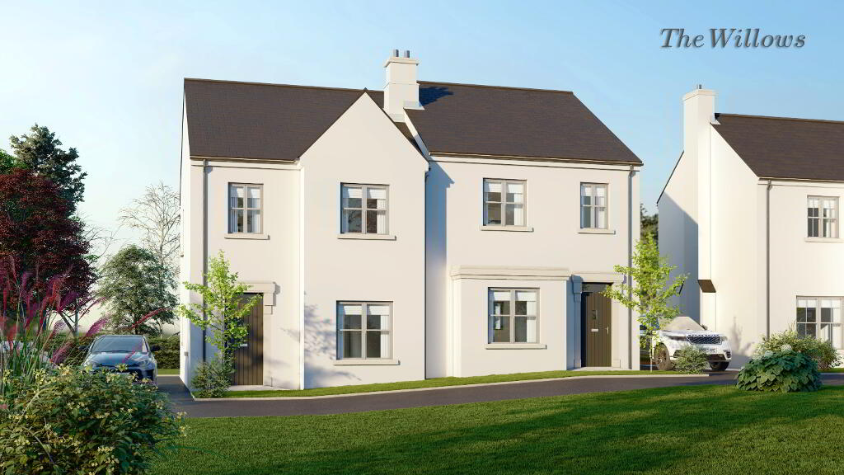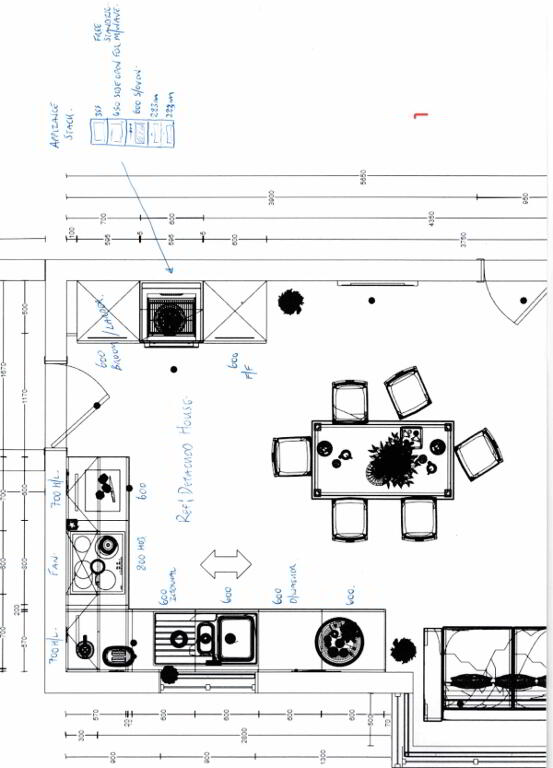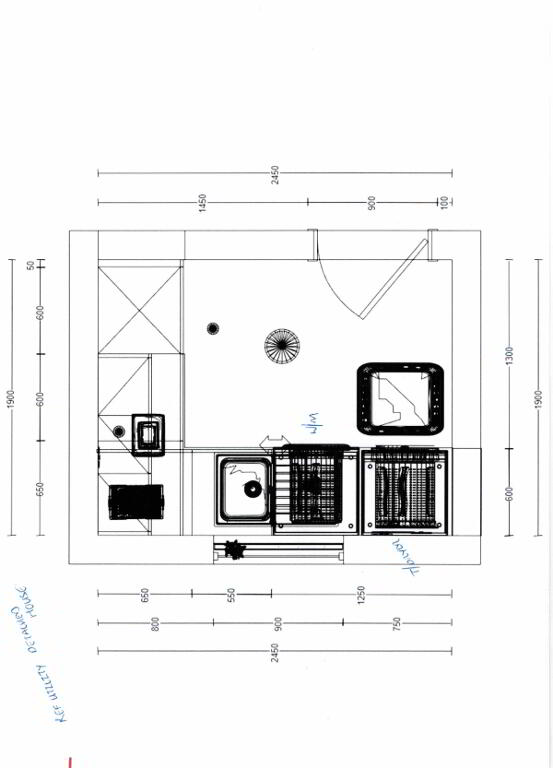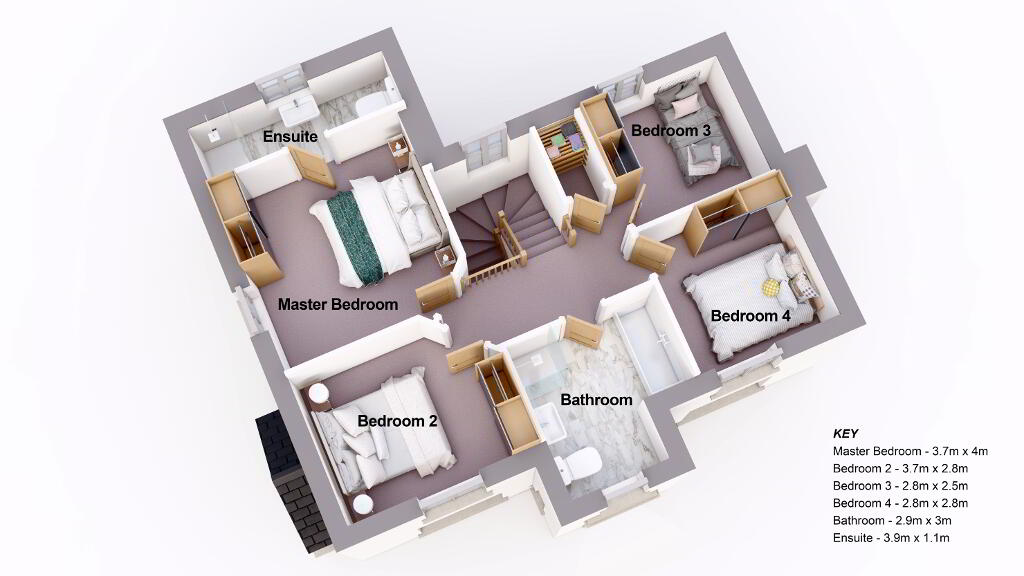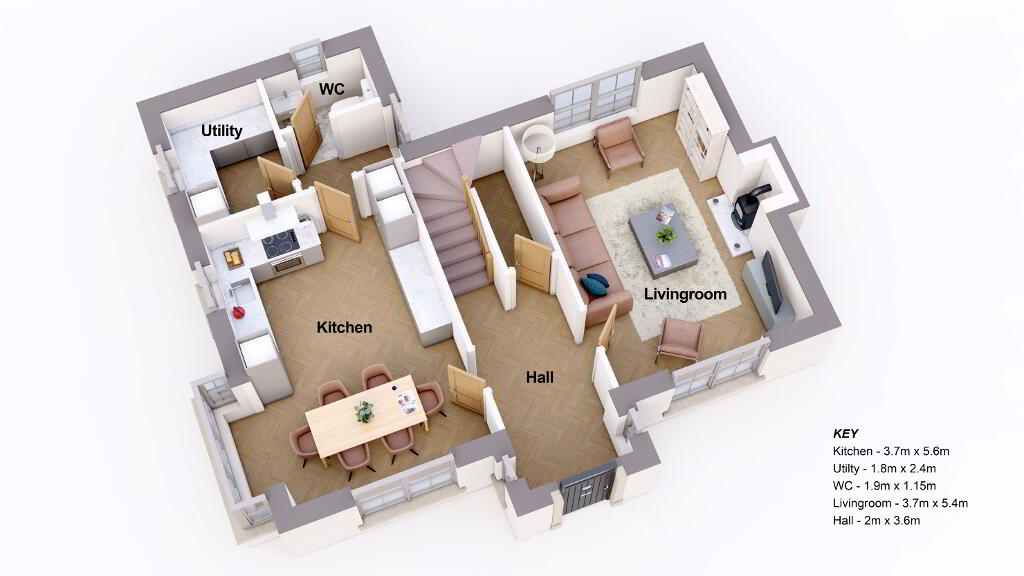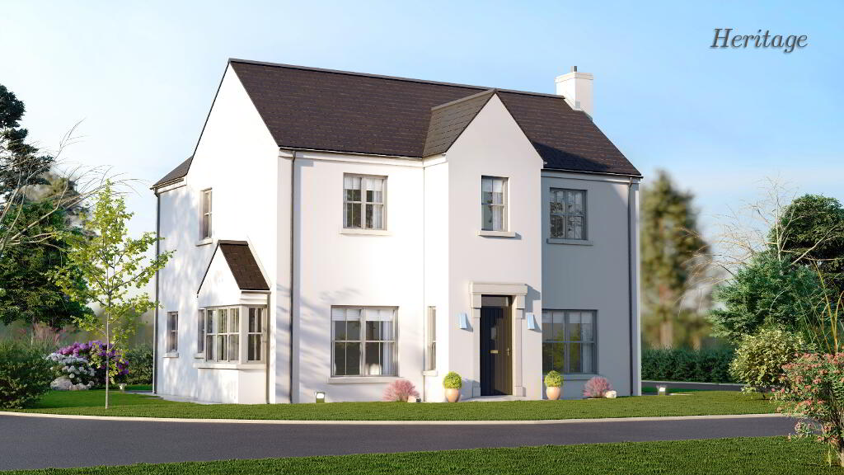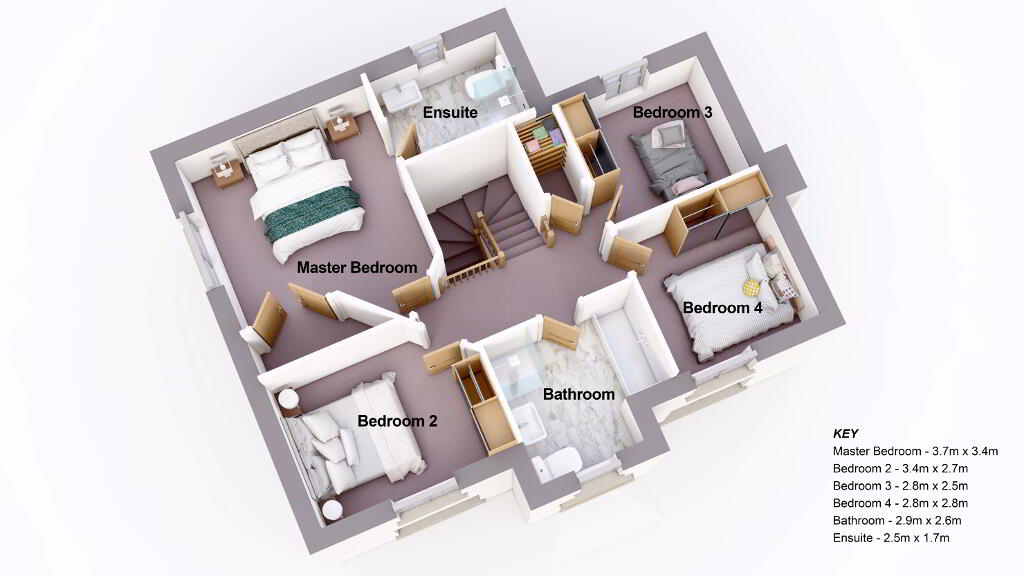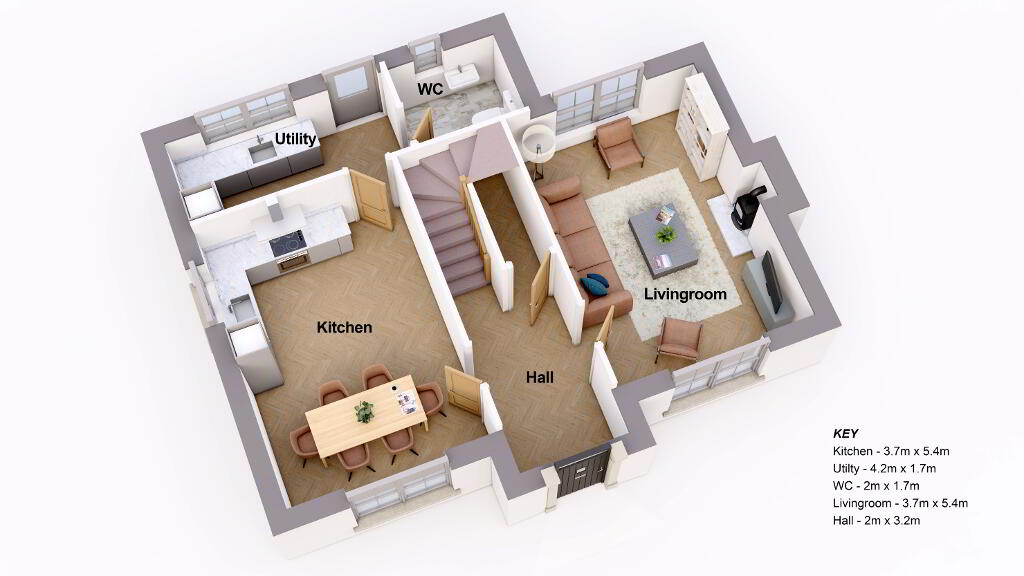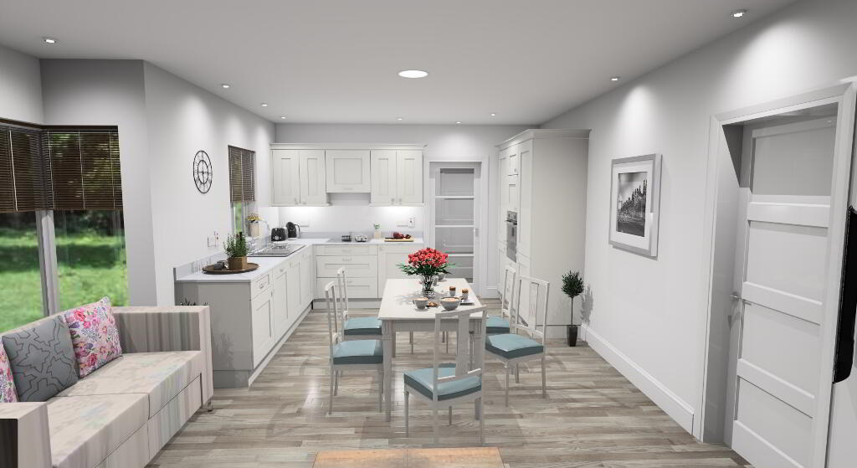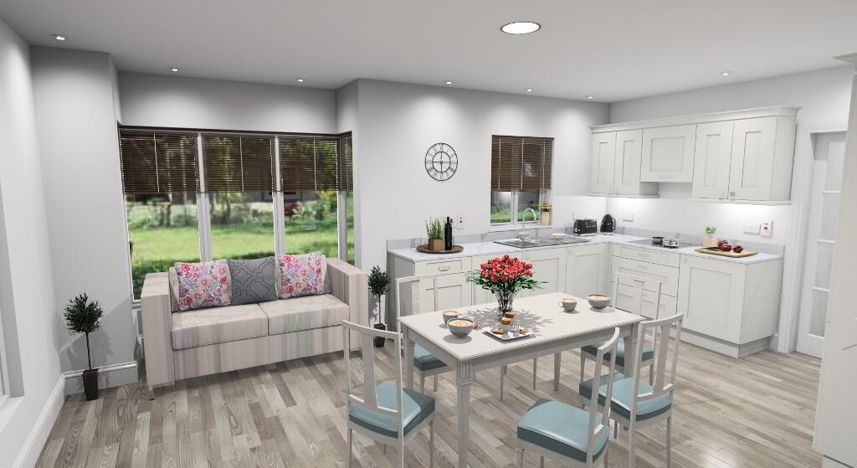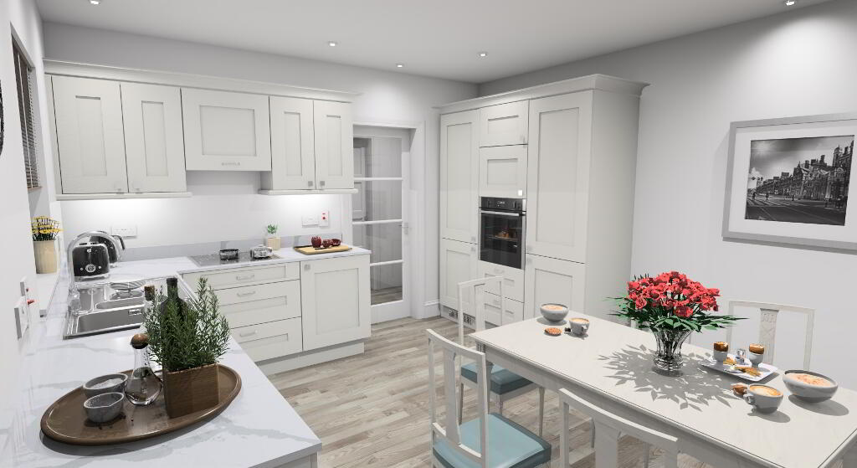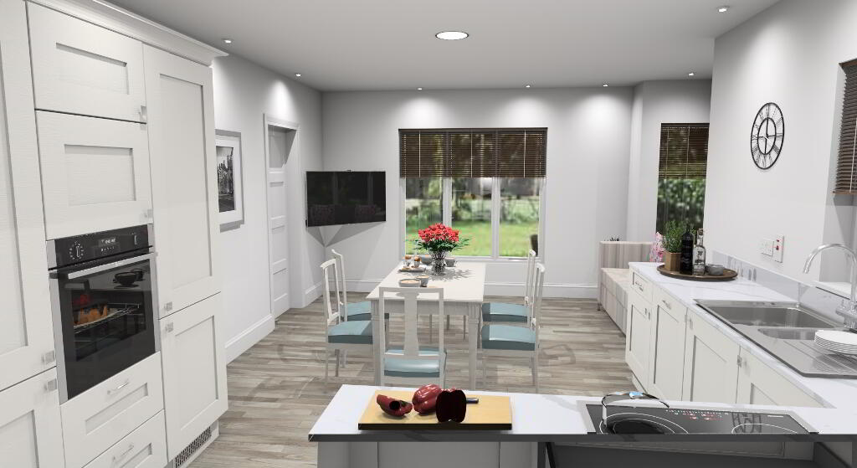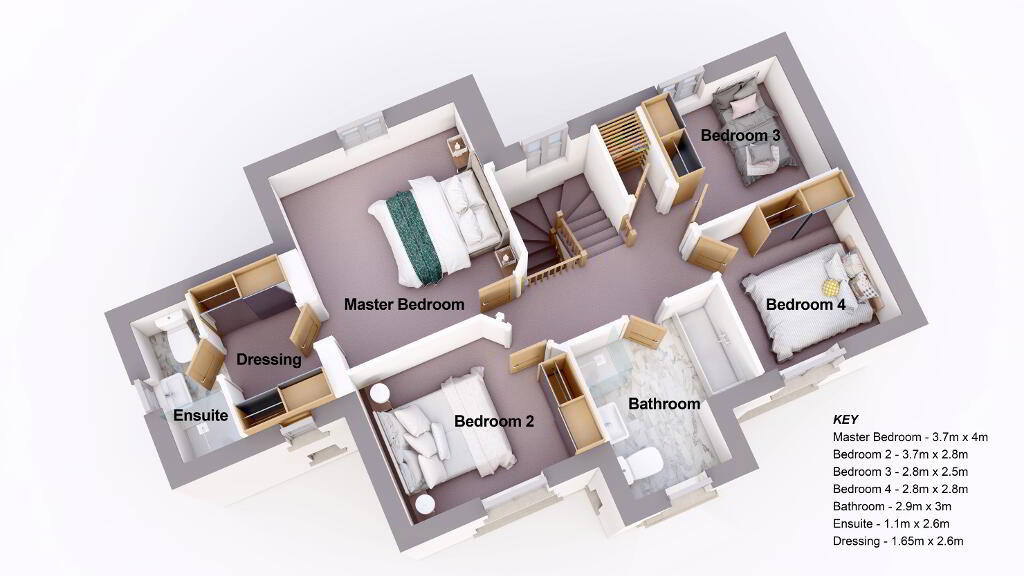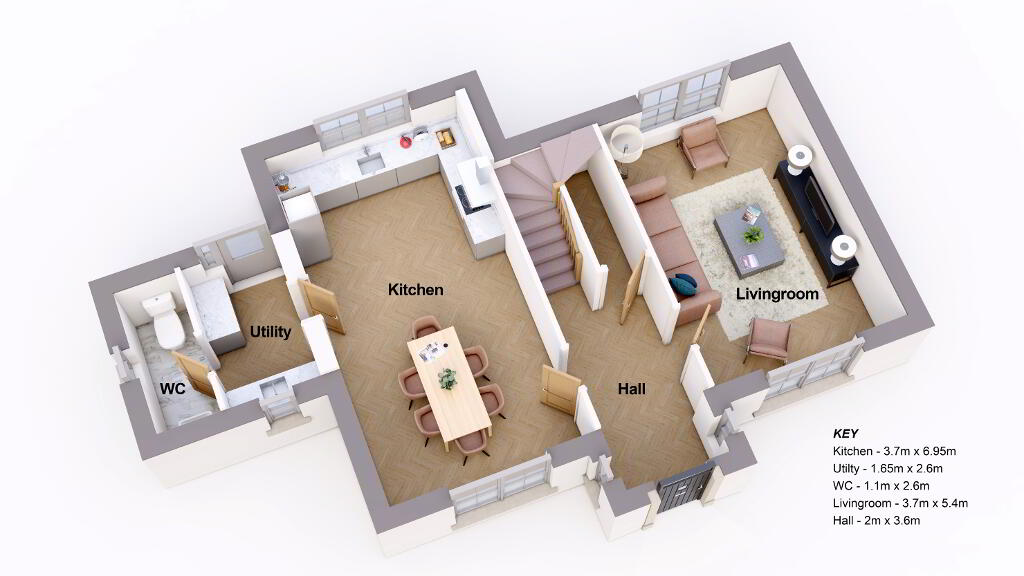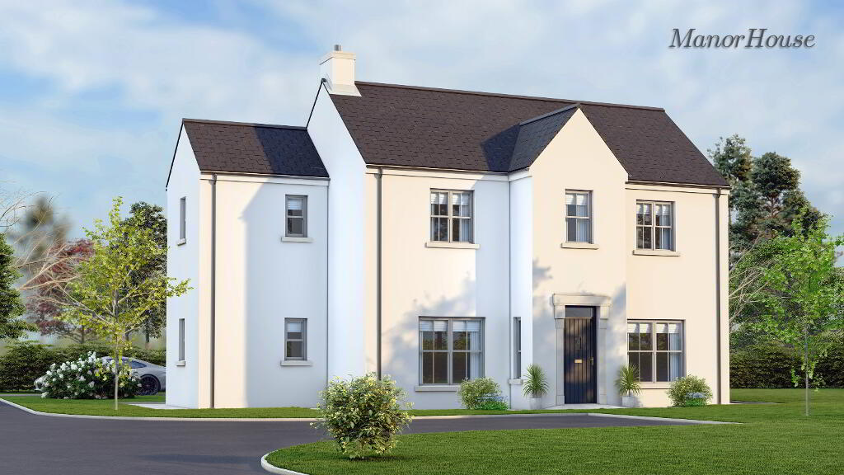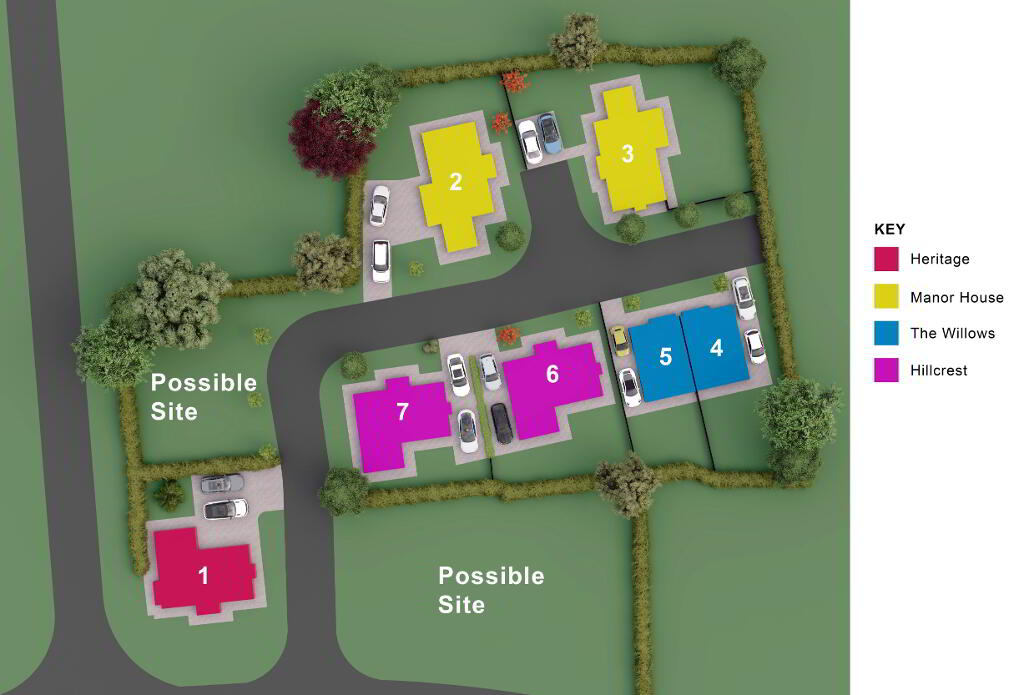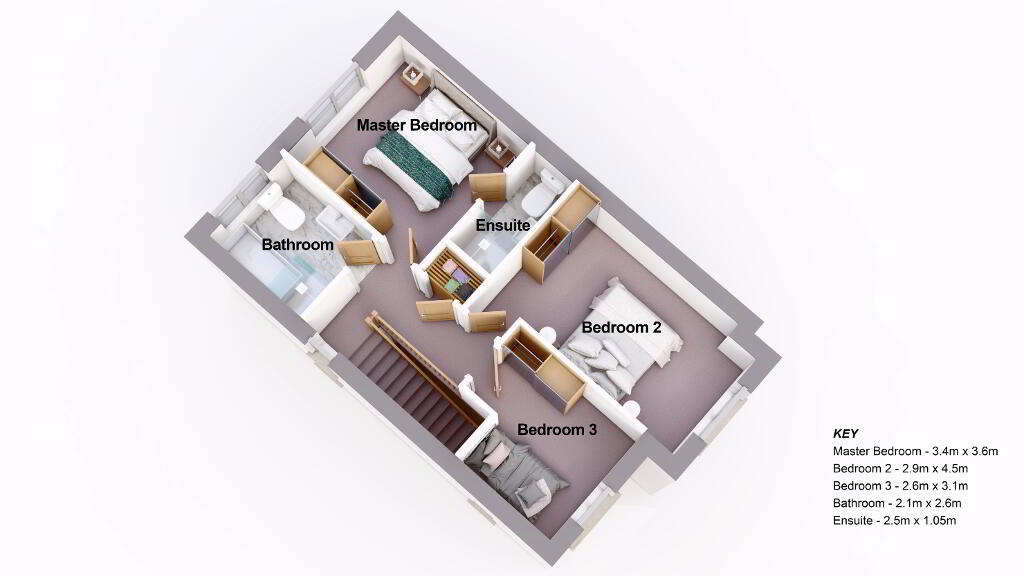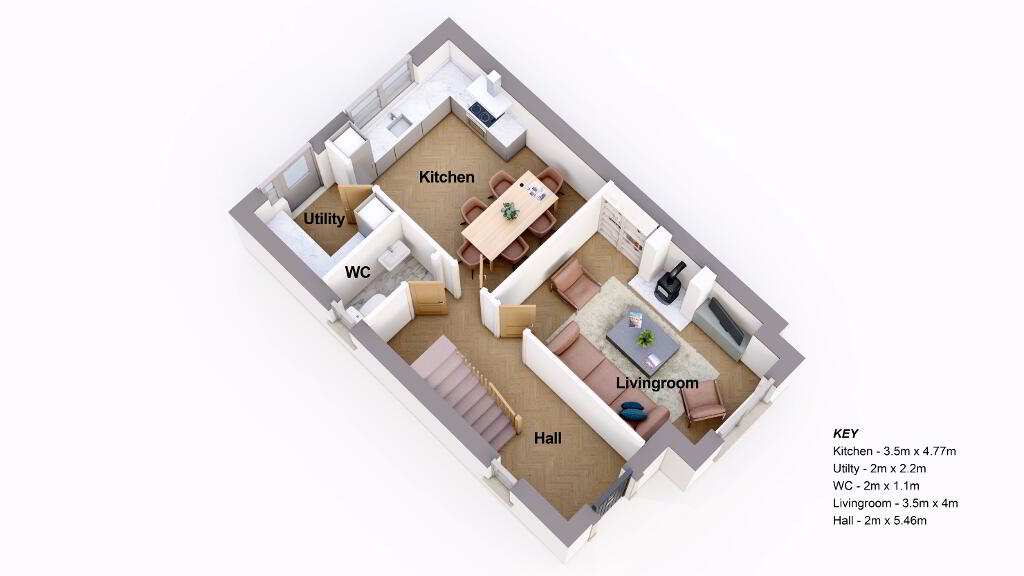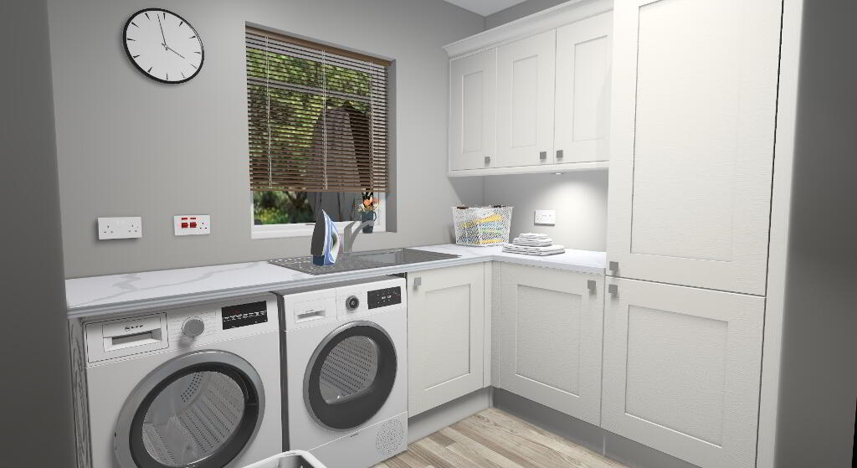This site uses cookies to store information on your computer
Read more
Price List & Availability
| Type | Price | Units (avail.) |
|---|---|---|
| Hillcrest 4 Bed Detached House | Price £279,950 | 2 (1) |
| Manor House 4 Bed Detached House | Sale agreed Price £280,000 | 2 (0) |
| The Willows 3 Bed Semi-detached House | Sale agreed £205,000 | 2 (0) |
Additional Information
An exclusive development of traditionally built detached homes, with a beautiful turnkey finish by Rymat Developers.
General House Features
Superfast fibre optic broadband
Solar panels to roof
Prewired house alarm
Choice of carpets with underlay to lounge, hall, stairs, landing & bedrooms
Multi-fuel stove
Internal wall & ceilings painted in neutral colour
Mains & battery supply smoke, heat & carbon monoxide detectors
Painted, moulded skirting & architrave
Energy efficient natural gas heating with thermostatically controlled radiators.
High Spec shaker doors
10 year global homes warranty
Kitchen
Bespoke kitchen designed & fitted with your choice of soft close doors & drawers, worktops (with upstands) and handles
Hop splash back
Appliances to include, integrated fridge freezer, washing machine, dish washer, gas hob, electric oven & extractor fan
Recessed low voltage chrome down lighters to kitchen ceilings
Choice of ceramic floor tiling
Bathroom/Ensuite
Contemporary white sanitary ware with chrome fittings
Chrome heated towel rail to bathroom & ensuite
Thermostatically controlled showers
Choice of floor tiles to bathroom/ensuite with tiled back splash to sink
Fully tiled shower enclosures
External Features
Traditional block construction with smooth render finish
Full filled 200mm cavity insulation
Featured external lighting fitted front & rear
Pebbled driveway
Rear gardens enclosed with timber fencing (where applicable)
Outside water tap
Video doorbell

