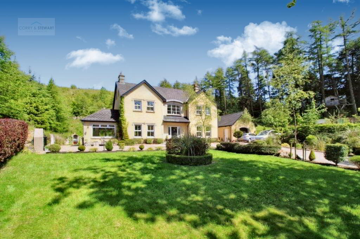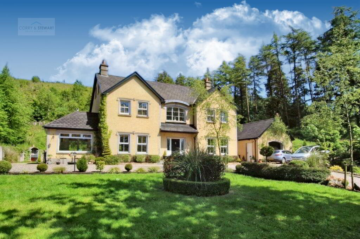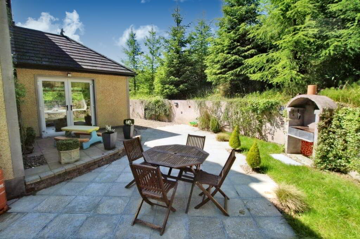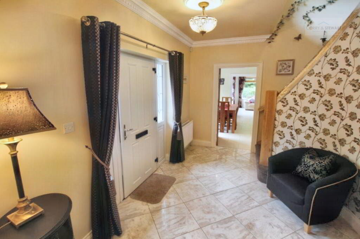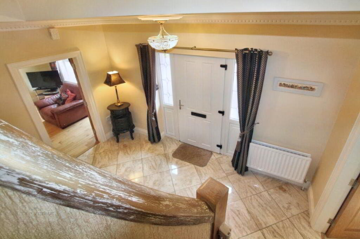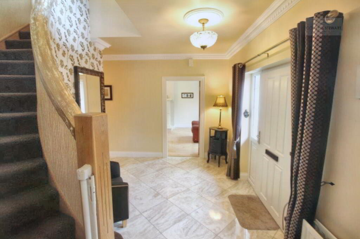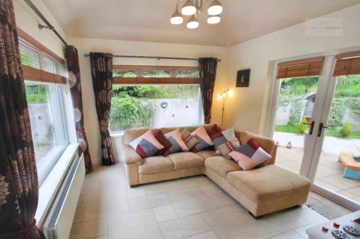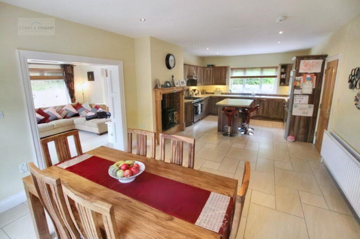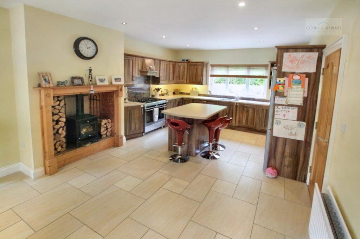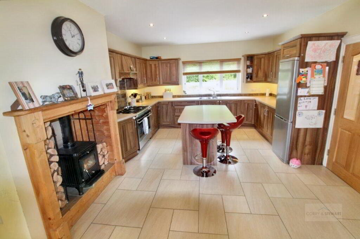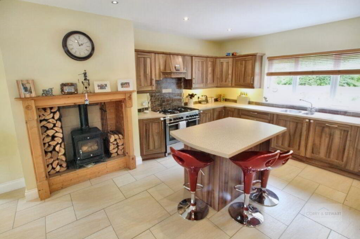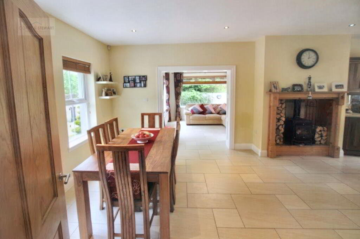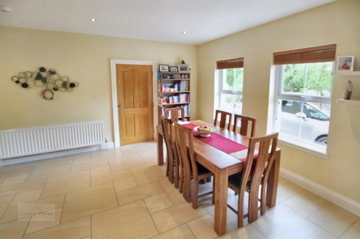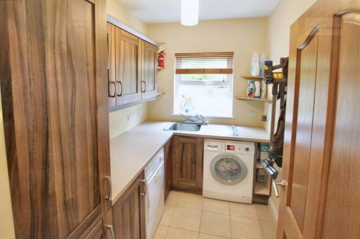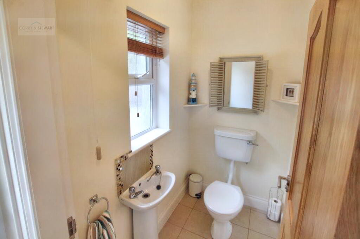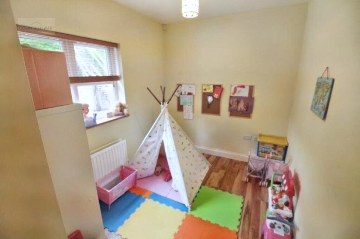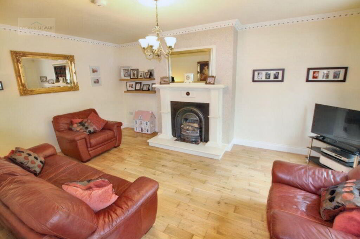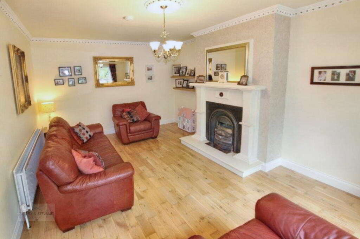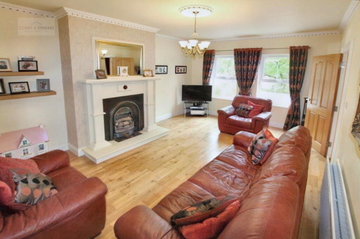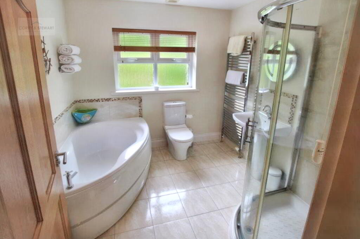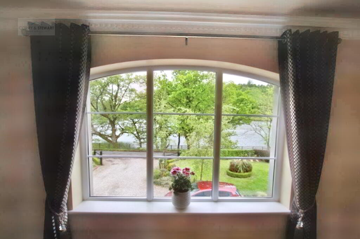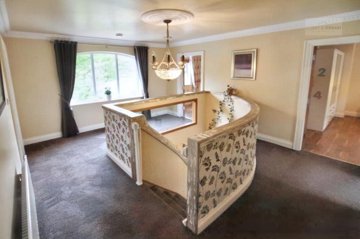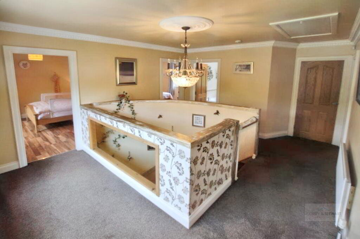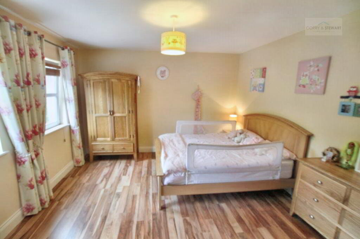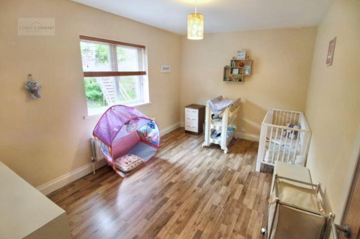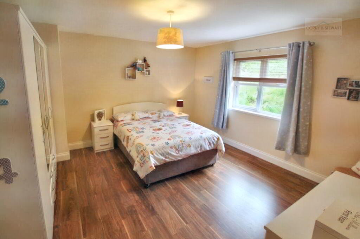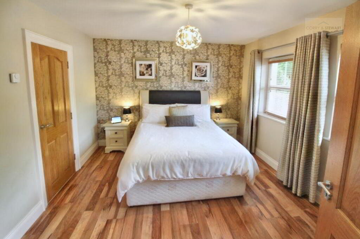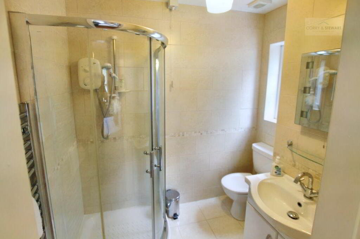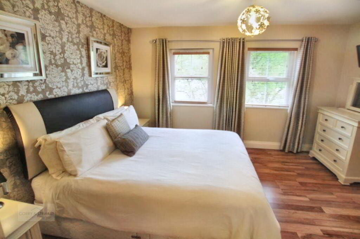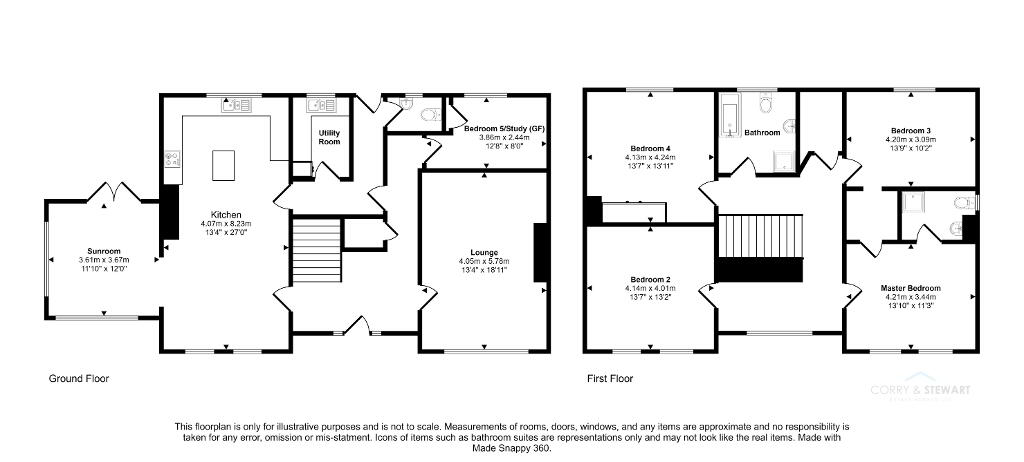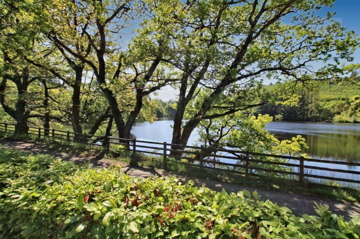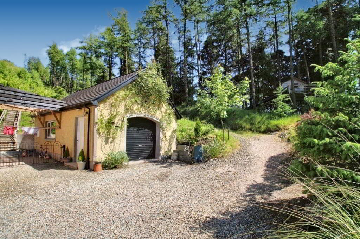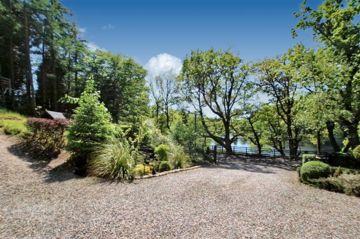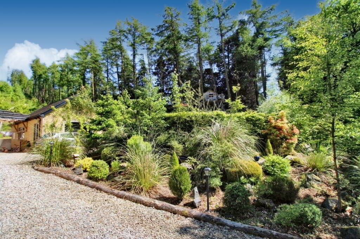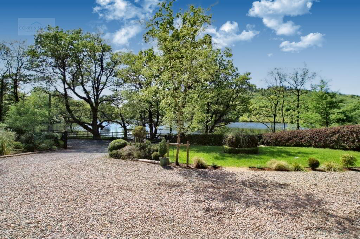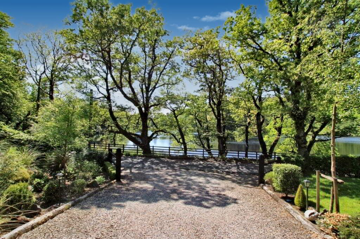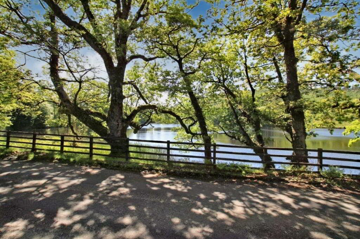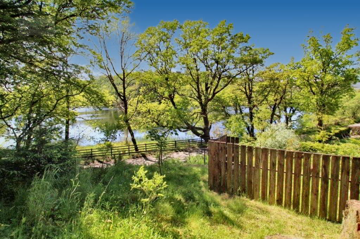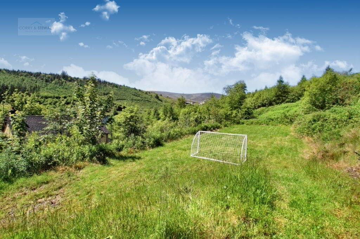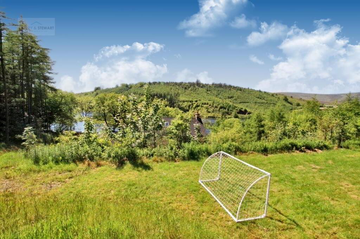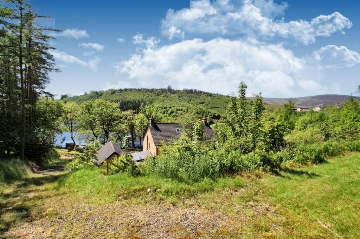This site uses cookies to store information on your computer
Read more

Lockdown Viewings
To facilitate property viewings during Covid-19 we will where possible organise virtual viewings, which means if there is a property on our books which you are very keen to see contact us to organise a virtual viewing of the property with ourselves.
This can be a one to one viewing online and the agent will guide you through the property in a way that makes it feel as real as possible, and will be able to talk to you during the viewing as they would do if it was a viewing under normal circumstances. To set up a virtual viewing please email us via the website in the normal way and someone will be in contact to organise a suitable day and time for the viewing.
Key Information
| Address | 13 Lenagh Road, Mountfield, Omagh |
|---|---|
| Style | Detached House |
| Status | Sold |
| Bedrooms | 5 |
| Bathrooms | 2 |
| Receptions | 2 |
| Heating | Oil |
| EPC Rating | C71/C71 |
Features
- THIS PROPERTY WILL CLOSE ON FRIDAY 19TH AUGUST 2022, AT 12 MIDDAY TO NEW BIDDERS.
- Exceptional Detached Property With Garage
- Stunning Lakeside Views
- 2 Reception Rooms
- 4 / 5 Bedrooms With Master En-Suite
- UPVC Double Glazed Windows, Doors And Composite Front Door
- O.F.C.H
- Circa 0.9 Acre Elevated And Secluded Site In An Area Of Outstanding Natural Beauty
- Chain Free Sale
- Convenient And Sought After Location
- Solid Oak Lounge Floor
- Fitted Burglar Alarm
- Attic Trusses Full Floored With Circa 60sq m² Of Storage Space
- Large Detached Garage And Car Port
- Large Tree House / Play Areas
- Unique Opportunity To Purchase A One Off Property
- Taking Opening Offers From £295,000
We are delighted to welcome to the market this excellent 4 / 5 bedroom detached two storey dwelling with garage located on a spacious, elevated and mature site within close proximity to Mountfield and is a short drive from Omagh, Cookstown and all local amenities. This property has stunning panoramic views of Mountfield lake and surrounding mountains. This property is convenient to churches, primary / secondary schools, shops, retail park, leisure facilities, play park, scenic routes, hospital, health centre, golf courses and bus routes.
Additional Information
ACCOMMODATION
GROUND FLOOR
Entrance Hall:
8’11”(Longest Point) x 13’0” (Widest Point) Coving / Centrepiece. Composite Exterior Door With Glazed Side Panels. Tiled Flooring. Telephone Point. Curved Carpeted Staircase.
Inner Hallway:
12’0” (Longest Point) x 3’09” (Widest Point) Coving And Centrepiece. Tiled Flooring. Cloakroom Off.
W.C:
5’09” (Longest Point) x 3’09” (Widest Point) Toilet And Wash Hand Basin. Part Tiled Walls. Tiled Flooring.
Lounge:
18’04” (Longest Point) x 13’0” (Widest Point) Coving And Centrepiece. Solid Wood Flooring. T.V And Telephone Point. Wooden Surround With Cast Iron Inset. Open Fire. Granite Hearth.
Sun Room:
11’08” (Longest Point) x 11’09” (Widest Point) Tiled Flooring. Patio Doors Leading To Private Patio Area At Rear. Domei Vaulted Ceiling.
Kitchen / Dinette:
26’05” (Longest Point) x 12’11” (Widest Point) Modern Shaker Style Fitted High And Low Level Units. Extractor Fan. Fitted Island Unit. Upstands. Tiled Flooring. Integrated Dish Washer. Freestanding Fridge Freezer. Freestanding Electric / Gas Kenwood Hob And Range Cooker. Recessed / Under Unit Lighting. Breakfast Bar. S.S Sink. T.V Points. Multi Fuel Stove. Open Plan Living Through To Sun Room.
Utility Room:
8’01” (Longest Point) x 5’10” (Widest Point) Modern Fitted High And Low Level Units. Tiled Flooring. Plumbed For Washing Machine. Plumbed For Tumble Drier. Sink Unit.
Rear Hallway:
12’0” (Longest Point) x 3’02” (Widest Point) Tiled Flooring. PVC Exterior Door With Glazed Panel. W.C Off.
Bedroom 5 / Study :
12’04” (Longest Point) x 7’09” (Widest Point) Laminate Flooring. Telephone Points.
FIRST FLOOR
Landing:
18’02” (Longest Point) x 13’0” (Widest Point) Carpet Flooring. Walk In Hot Press Off. Access To Roof Space Via Loft Ladder. Feature Window With Lake View And Glazed Panel In Staircase.
Master Bedroom:
13’0” (Longest Point) x 10’10” (Widest Point) Laminate Flooring. Walk In “Jack n Jill” Style Wardrobe. T.V And Telephone Points.
En-Suite:
7’01” (Longest Point) x 4’11” (Widest Point) Fully Tiled Walls. Tiled Flooring. Fitted Vanity Unit With Basin. Toilet. Electric Shower. Heated Towel Rail.
Bedroom 2:
13’01” (Longest Point) x 9’08” (Widest Point) Laminate Flooring. Access To Walk In “Jack n Jill” Style Wardrobe.
Bedroom 3:
13’0” (Longest Point) x 13’04” (Widest Point) Laminate Flooring.
Bedroom 4:
12’11” (Longest Point) x 12’08” (Widest Point) Laminate Flooring.
Bathroom:
8’01” (Longest Point) x 8’0” (Widest Point) Tiled Flooring. Part Tiled Walls. Toilet And Wash Hand Basin. White Suite. Corner Bath. Separate Thermostatic Power Shower. Heated Towel Rail.
GARDENS / OUTSIDE
Detached Garage:
27’07” (Longest Point) x 14’03” (Widest Point) PVC Exterior Door. Roller Door. Access To Storage Above.
Mature Lawns And Gardens To Front, Side And Rear.
Patio To Rear.
Outdoor Lighting And Driveway Lights.
Spacious Site.
Landscaped Site.
Paved Area To Rear.
Panoramic Views Of Mountfield Lake.
Services: Septic Tank
Heating: O.F.C.H
Age: Circa 12 Years
Capital Value: £195,000
Rates: £1,636.64 (Approximately @ June 2022)
Tenure: Assumed Freehold
From Mountfield Village travel up The Lenagh Road and the property is located just opposite Mountfield Lake. Look out for the Corry & Stewart sign outside the property on the right.
DISCLAIMER
Corry & Stewart Estate Agents Ltd, for themselves and for the vendors or lessors of this property whose agents they are, give notice that (I) these particulars are set out as a general outline only for the guidance of intending purchasers or lessees and do not constitute part of, an offer or contract. (II) All descriptions, dimensions, references to condition and necessary permissions for use and occupation and other details, are given without responsibility on the part of Corry & Stewart Estate Agents Ltd, and intending purchasers or lessees should not rely on them as statements or representations of fact, but must satisfy themselves by inspection or otherwise as to the correctness of each of them. (III) The vendor or lessor does not make or give, and neither Corry & Stewart Estate Agents Ltd, nor any person in their employment has any authority to make or give, any representation or warranty whatever in relation to this property.
